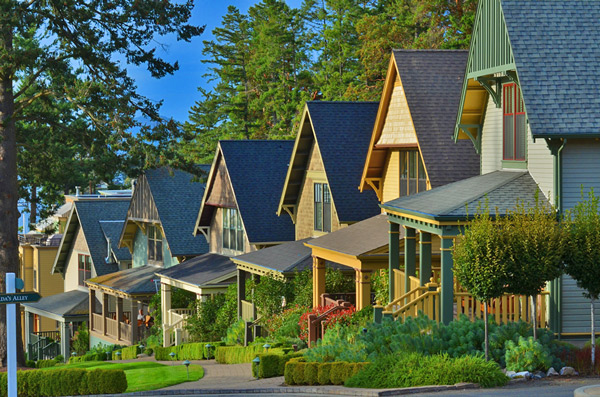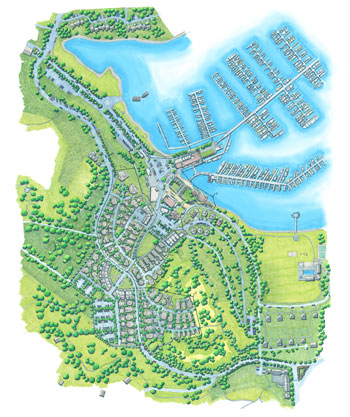Roche Harbor Resort
Sustainable Design in a Traditional Neighborhood Community
 The Master Plan for the Roche Harbor Resort neighborhood is a conscientious design based on a series of town planning principles which encourage not only a sense of place and historic perspectives, but also promotes a sustainable, healthy community void of rural sprawl. The Perfect Little House Company designs were employed by BC&J Architecture to create a sense of place that maintains a traditional neighborhood character and scale.
The Master Plan for the Roche Harbor Resort neighborhood is a conscientious design based on a series of town planning principles which encourage not only a sense of place and historic perspectives, but also promotes a sustainable, healthy community void of rural sprawl. The Perfect Little House Company designs were employed by BC&J Architecture to create a sense of place that maintains a traditional neighborhood character and scale.
The primary objective is the development of a town with a center and an edge that takes no more than five minutes to traverse by foot. The principle allows the design to grow from within and encourages pedestrian and community activity. Key aspects of this planning processes included studies of shoreline codes and requirements regarding the marina and waterfront buildings and presentations of the proposed changes to the community and the county.
regarding the marina and waterfront buildings and presentations of the proposed changes to the community and the county.
From The Perfect Little House Company, BC&J Architecture chose The Cove and The Whitehall designs to anchor The Green in the center of the Roche Harbor Resort. The Woodland, The Hamilton and The Harborview continue up the rolling hill to mark the edge of town. The Perfect Little House Company filled a demand for modest and well detailed buildings for a developer who required traditional, accurately scaled houses to compliment and existing neighborhood character.
Visit www.rocheharbor.com/accommodations for more information.
Next Neighborhood: Alder Forest →